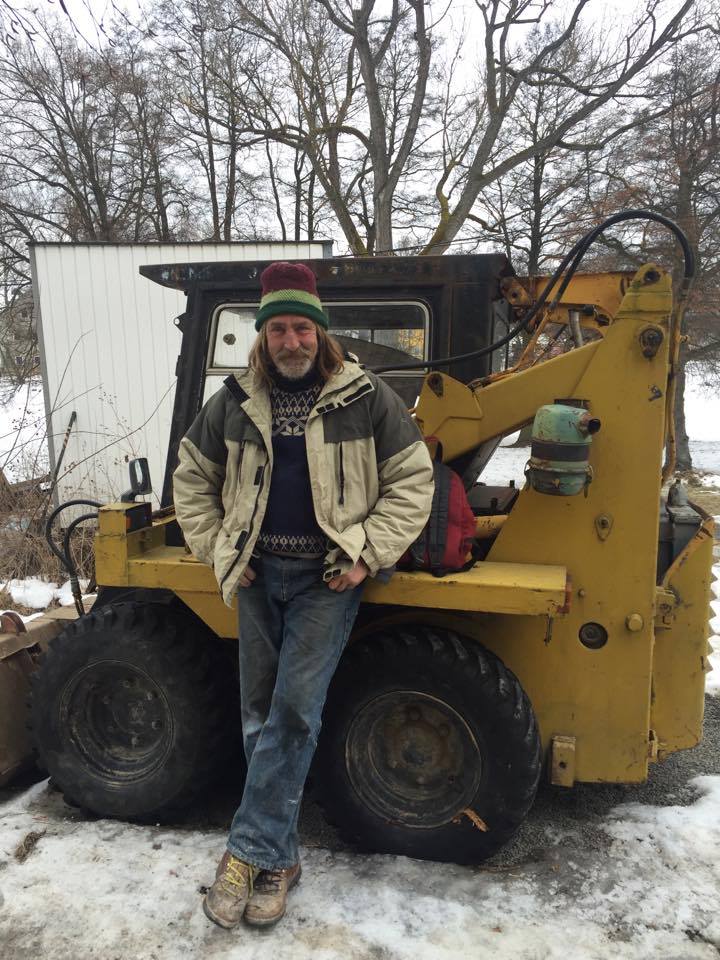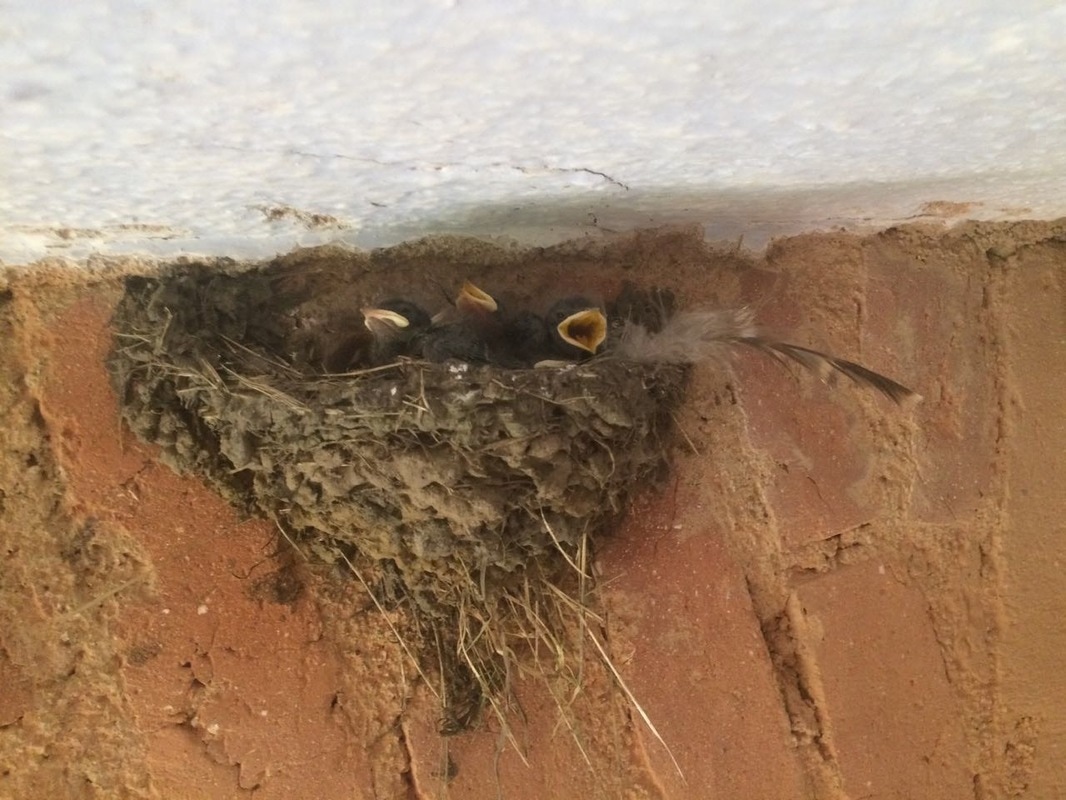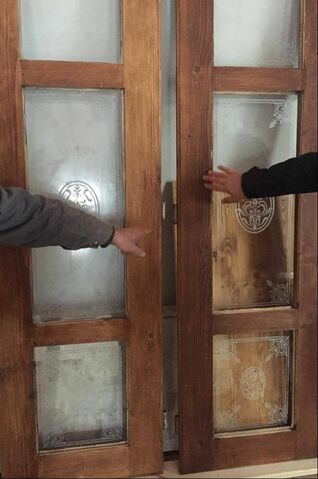Our building was built by Germans in 1855 as a primary school. Through a great coincidence, the first owner’s grandchildren heard that we bought the school and started renovating it. They came to visit us from Dresden, and we shared very emotional moments together.
The school has switched owners in the following years, was made bigger, and served as the first primary school in our village. In place of our spa, there was the lounge of the village’s first teacher. Our kitchen and dining room used to be classrooms and physical education gymnasium. There was a music room on the second floor, and another classroom. In the roof, there was an enormous mechanic clock, and its bell tower. And seeing that tower was our “This is it” moment.
The school has switched owners in the following years, was made bigger, and served as the first primary school in our village. In place of our spa, there was the lounge of the village’s first teacher. Our kitchen and dining room used to be classrooms and physical education gymnasium. There was a music room on the second floor, and another classroom. In the roof, there was an enormous mechanic clock, and its bell tower. And seeing that tower was our “This is it” moment.
While renovating our building, we tried to stay loyal to the essence of its history. Starting the renovation process by removing all the historical wooden doors, walls and floors, we cleaned up everything beneath. During communist times, the communal areas of the building has gone through drastic changes, and we aimed to get rid off all these differences and convert the building back to what it was before. We then renewed the whole infrastructure, and used the latest heating and sound isolation technologies on the floors and ceilings.Building our hotel in one hand, we started to buy antique furnitures to decorate our new home on the other. We thought real wooden antiques would fit perfectly to this historical building. Aiming to merge history and technology, we decorated them with antique pieces while using the latest technology in its infrastructure. Everything was planned and arranged for our and our guest’s comfort and health.For the last part of our project, we bought an acre from the forest by us, and expanded our breathing area.
|
We cared about heating a lot, and created heating systems with normal heaters, floor heaters, electric heaters and fire places. While planning the layout of our building, our main goal was to create spacious and functional living spaces as much as our supporting walls allowed us to. We reused as much of the doors, stairs and historical tiles and floors that we could save, and tried to decorate the building staying loyal to the way they originally were.
|



